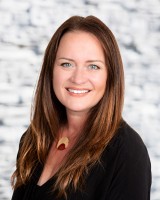This 1910 Dutch Colonial is brimming with charm, character, & endless potential. Set on a generous 50’ x 140’ lot in the heart of downtown, it offers a rare opportunity to own a piece of Revelstoke's history. The home features 3 bedrooms & 1.5 baths, providing a comfortable footprint for living, working or accommodating visitors. Step inside and you’ll be greeted by the cutest enclosed front porch, perfect for lounging on a warm evening or for keeping the coldest air out on a Winter’s Day. Enter through the front door & you’ll find soaring 10 foot ceilings in the living & formal dining rooms. Warmth from the pellet stove adds to the relaxed, eclectic atmosphere that blends vintage character with artistic charm. The large lot is a true highlight. Envision a mortgage helper or a backyard oasis. The alley is plowed through the winter for easy access. Location is key, & this property delivers. Situated conveniently downtown, just minutes from Revelstoke Mountain Resort, making world class skiing & outdoor adventure easily accessible. Cafés, shops, & local amenities are all within walking distance, connecting you to everything Revelstoke has to offer. This is more than just a home—it’s an opportunity. Its historic charm, ambiance, & prime location invites you to transform it into something truly special. Whether you’re drawn to its architectural heritage, its spacious lot, or its unbeatable location, 710 First St West is ready to become your next chapter in Revelstoke living. (id:54785)
Overview:
Price:
$888,000.00
MLS#
10339120
Construction Year:
1910
Property Type:
House
Lot size:
0.16 acres
Bedrooms:
3
Bathrooms:
2
Sewer:
Municipal sewage system
Heating:
See remarks, Hot Water
Equipment/Appliances:
Refrigerator, Range, Washer & Dryer
Rooms:
Sunroom (Main level)
21' x 5'
2pc Bathroom (Main level)
8' x 6'
Primary Bedroom (Second level)
14'11'' x 12'7''
Bedroom (Second level)
12'8'' x 7'4''
4pc Bathroom (Second level)
7'3'' x 6'9''
Kitchen (Main level)
15'1'' x 10'
Living room (Main level)
13'9'' x 13'5''
Dining room (Main level)
13'9'' x 13'8''
Legal / Taxes:
Taxes:
$3,494.46































