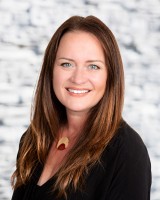Indulge in the fresh mountain air & take in the majestic views of Revelstoke’s iconic mountains. This turn-key vacation retreat is fully furnished & ready for your adventures. Thoughtfully designed with two-bedrooms and two-bathrooms, this condo offers the perfect balance of style, function, & serenity. Step out onto your oversized private balcony to enjoy a hot tub & BBQ area ideal for relaxing or entertaining in the fresh alpine atmosphere. Inside, modern design meets timeless comfort. A neutral color palette complements the stainless steel appliances and abundant counter space, making the kitchen a chef’s delight for both everyday meals & special gatherings. High-quality furnishings throughout create a warm & inviting retreat.. Enjoy the convenience of a walkable neighborhood complete with bike paths, shops, cafes & restaurants. Easy access to outdoor recreation & local amenities. Whether you’re exploring nature trails, hitting the ski slopes, or enjoying downtown Revelstoke, the resort shuttle ensures everything you need is within reach. Your ownership includes underground over-height parking so you’ll never need to worry about shoveling snow before venturing out for the day. Mackenzie Plaza is your gateway to Revelstoke’s endless outdoor playground—a place where comfort, community, & sustainability come together in perfect harmony. Call to schedule your private showing today! (id:54785)
Overview:
Price:
889000.00
MLS#
10367275
Construction Year:
2023
Property Type:
Apartment
Bedrooms:
2
Bathrooms:
2
Sewer:
Municipal sewage system
Heating:
Forced air, Other
Cooling:
Central air conditioning
Location Features:
Rentals Allowed
Rooms:
Laundry room (Main level)
6'9'' x 6'5''
4pc Bathroom (Main level)
8'3'' x 6'8''
Bedroom (Main level)
11'5'' x 12'3''
3pc Ensuite bath (Main level)
7'1'' x 7'7''
Primary Bedroom (Main level)
11'5'' x 10'11''
Living room (Main level)
12'2'' x 13'0''
Dining room (Main level)
7'7'' x 13'0''
Kitchen (Main level)
9'7'' x 9'7''
Legal / Taxes:
Taxes:
4098.67
























