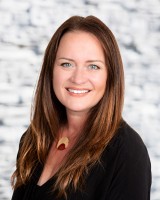This charming and well-maintained family home offers 3 to 4 bedrooms and 2.5 bathrooms, perfect for growing families or those seeking extra space. Ideally located within walking distance to Columbia Park Elementary and just minutes from downtown Revelstoke, convenience meets comfort in this inviting home. Recent upgrades include: Central air conditioning, high-efficiency gas furnace, new hot water tank, new exterior siding, and fresh concrete in the carport. The partially finished basement features one bedroom, a family room, a full bathroom, and a bright, spacious laundry area. With its separate entry from the carport, there’s excellent suite potential—simply close off the access to the main floor to create an independent living space. Enjoy outdoor living in the large, flat, sun-drenched backyard, surrounded by well-established perennial gardens. Whether you’re relaxing with family or entertaining guests, this yard is a true highlight. This home is ideally situated to enjoy all that Revelstoke has to offer. Don’t miss your chance—call today to book your private showing! (id:54785)
Overview:
Price:
$855,500.00
MLS#
10358422
Construction Year:
1972
Property Type:
House
Lot size:
0.19 acres
Bedrooms:
3
Bathrooms:
3
Sewer:
Municipal sewage system
Heating:
Forced air, See remarks
Cooling:
Central air conditioning
Roof:
Asphalt shingle, Unknown
Equipment/Appliances:
Washer, Refrigerator, Range - Electric, Dishwasher, Dryer, Microwave, Hood Fan
Flooring:
Laminate, Mixed Flooring
Exterior Features:
Cedar Siding, Other
Location Features:
Family Oriented
Rooms:
Full bathroom (Basement)
4'7'' x 7'6''
Bedroom (Basement)
8'10'' x 11'11''
Storage (Basement)
11'6'' x 17'8''
Laundry room (Lower level)
7'4'' x 17'
Recreation room (Lower level)
12'8'' x 25'6''
Dining room (Main level)
10'6'' x 11'8''
Partial ensuite bathroom (Main level)
3'8'' x 5'0''
Den (Main level)
9'8'' x 10'5''
Bedroom (Main level)
10'0'' x 13'0''
Full bathroom (Main level)
5'' x 8'0''
Primary Bedroom (Main level)
10'6'' x 14'3''
Living room (Main level)
12'11'' x 16'0''
Kitchen (Main level)
8'1'' x 9'8''
Legal / Taxes:
Zone Code:
Unknown
Taxes:
$3,354.00



























