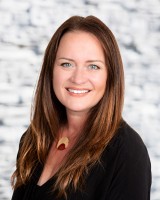Situated in a quiet family oriented neighborhood and boasting more updates that can be listed, is the perfect place to call home. Immaculately maintained, and updated throughout, there's nothing to do but move in. Enjoy the proximity to Arrow Heights Elementary, Revelstoke Mountain Resort and the Future Cabot Golf Course. The Lower Arrow Heights location means that access to downtown is quick and easy with Airport Way just a few blocks away. Step inside to the perfect temperature with the energy efficient heat pump providing warmth and cooling year round. The bright modern interior offers three bedrooms and two baths on the main floor, along with a conveniently placed laundry room off of the double garage. The primary suite with full ensuite has access to the hot tub on the covered deck and the gorgeous backyard. The basement has one more bedroom, a full bath, family room, office area and a games room. Need a suite? The large egress windows and separate entry from the garage will make adding one easier. If you are looking for something move-in ready, and close to everything Revelstoke has to offer, look no further! Schedule your showing today! (id:54785)
Overview:
Price:
$1,269,999.00
MLS#
10319099
Construction Year:
1992
Property Type:
House
Lot size:
0.23 acres
Bedrooms:
4
Bathrooms:
3
Sewer:
Septic tank
Heating:
Heat Pump, Forced air, In Floor Heating, Electric
Cooling:
Central air conditioning, Heat Pump
Roof:
Asphalt shingle, Unknown
Basement:
Full, Remodeled Basement
Equipment/Appliances:
Washer, Refrigerator, Range - Electric, Dishwasher, Dryer
Flooring:
Vinyl
Exterior Features:
Vinyl siding
Location Features:
Family Oriented
Rooms:
Office (Basement)
10'3'' x 13'8''
Recreation room (Basement)
28'0'' x 18'0''
4pc Bathroom (Basement)
6'6'' x 9'6''
Bedroom (Basement)
14'0'' x 15'5''
Laundry room (Main level)
6'0'' x 11'0''
4pc Bathroom (Main level)
4'10'' x 8'0''
Bedroom (Main level)
10'6'' x 10'0''
3pc Ensuite bath (Main level)
8'5'' x 8'0''
Primary Bedroom (Main level)
14'0'' x 13'10''
Living room (Main level)
12'11'' x 14'11''
Dining room (Main level)
11'0'' x 11'0''
Kitchen (Main level)
19'2'' x 12'0''
Legal / Taxes:
Zone Code:
Unknown
Taxes:
$4,315.00





































